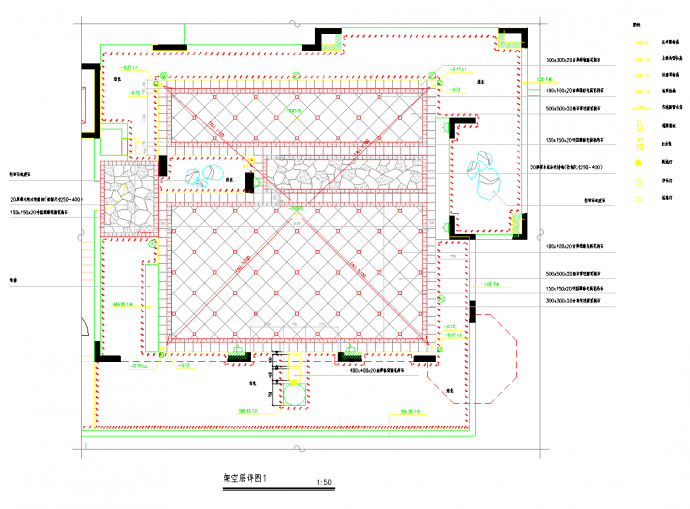重庆某小区景观施工图全套:00封面 标高(2) 定位(2) 目录设计说明 索引(2) 物料图 js-06d js-06e JS-06f、JS-06g 次入口大样图二 次入口大样图一 道路铺地大样图吃

重庆小区景观施工图全套(含设计说明)_图1

重庆小区景观施工图全套(含设计说明)_图2

重庆小区景观施工图全套(含设计说明)_图3
点击展开全文
用户评价(0)
我要评论