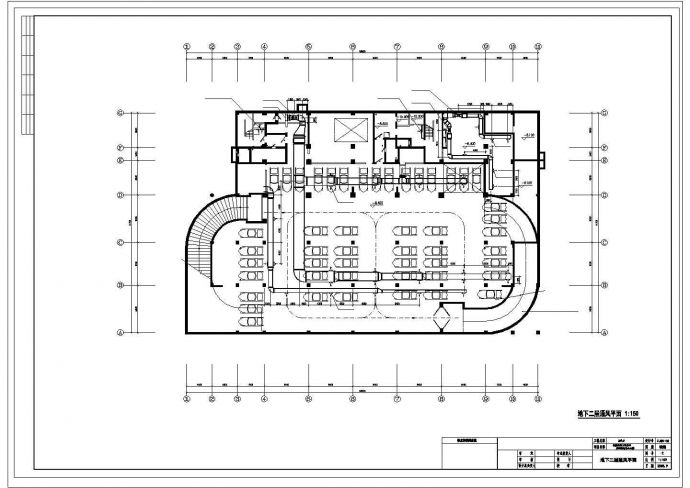内容简介 本图纸为卫生厅综合楼暖通设计,包括:设计施工说明,图纸目录,各层通风平面图等。

卫生厅综合楼暖通设计(20张)_图1

卫生厅综合楼暖通设计(20张)_图2

卫生厅综合楼暖通设计(20张)_图3
点击展开全文
用户评价(0)
我要评论