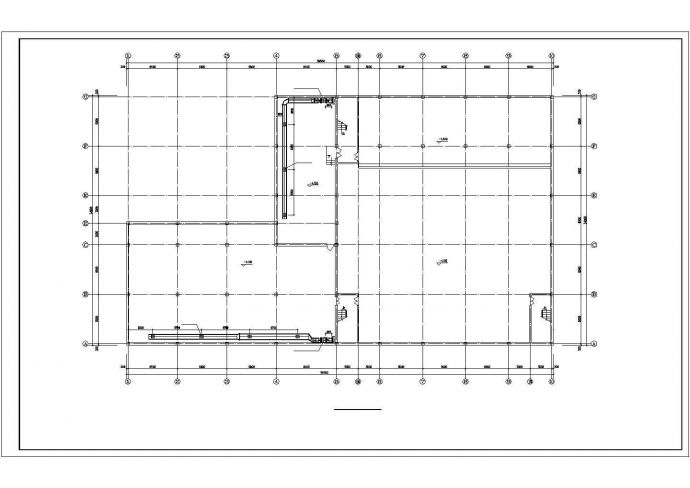设计说明:有,建筑功能:住宅,图纸深度:施工图,图纸张数:4张,设计内容:通风,采暖,防排烟,采暖系统:散热器供暖 内容简介 本工程采暖供回水温度为80/55°C,采暖系统采用共用立管的分户热计量系统

某小区花棚采暖设计cad图纸,含设计说明_图1

某小区花棚采暖设计cad图纸,含设计说明_图2

某小区花棚采暖设计cad图纸,含设计说明_图3
点击展开全文
用户评价(0)
我要评论