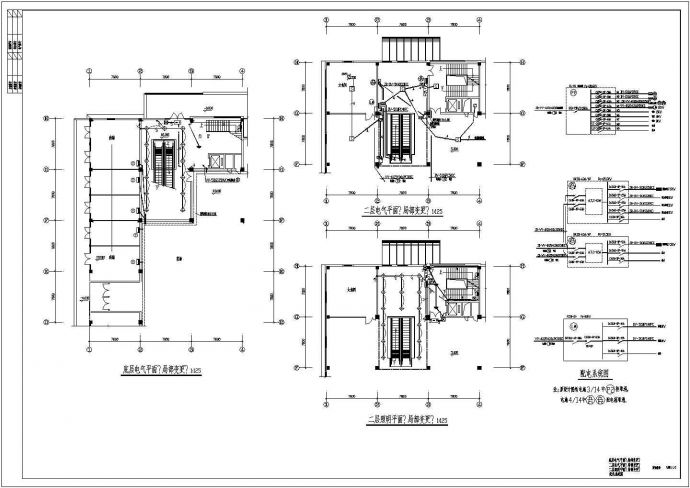本工程为室内电气设计,地上三层,每层层高4.8米;建筑主体高度14.6米,总建筑面积10521为平方米,结构形式为框架结构,现浇混凝土楼板,耐火等级为二级。 本工程室内电气设计包括以下电气系统:2

某10521㎡地上三层批发市电气图纸(二级负荷)_图1

某10521㎡地上三层批发市电气图纸(二级负荷)_图2

某10521㎡地上三层批发市电气图纸(二级负荷)_图3
点击展开全文
用户评价(0)
我要评论