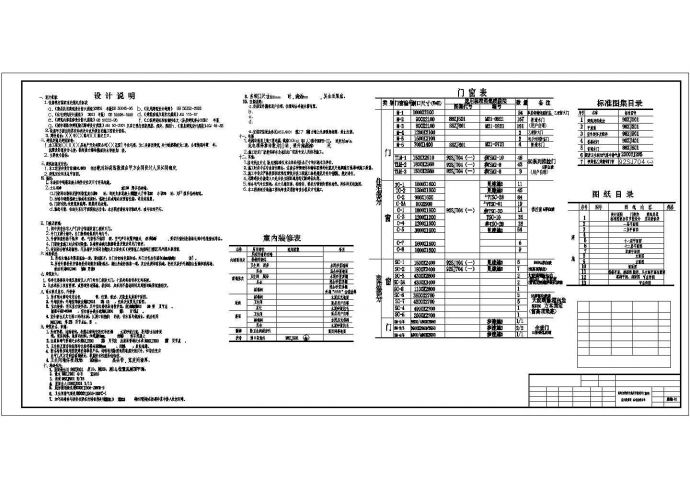本设计为某临街花园小区二十一层商住楼建筑方案图 工程建筑面积约为:8926平方米、结构形式为:砖混结构、层数为: 21层、高度为: 38.3米 本套图纸包括图纸说明、各层建筑平面、立面、剖面图

某地区二十一层商住楼建筑方案全套CAD设计图纸_图1

某地区二十一层商住楼建筑方案全套CAD设计图纸_图2

某地区二十一层商住楼建筑方案全套CAD设计图纸_图3
点击展开全文
用户评价(0)
我要评论