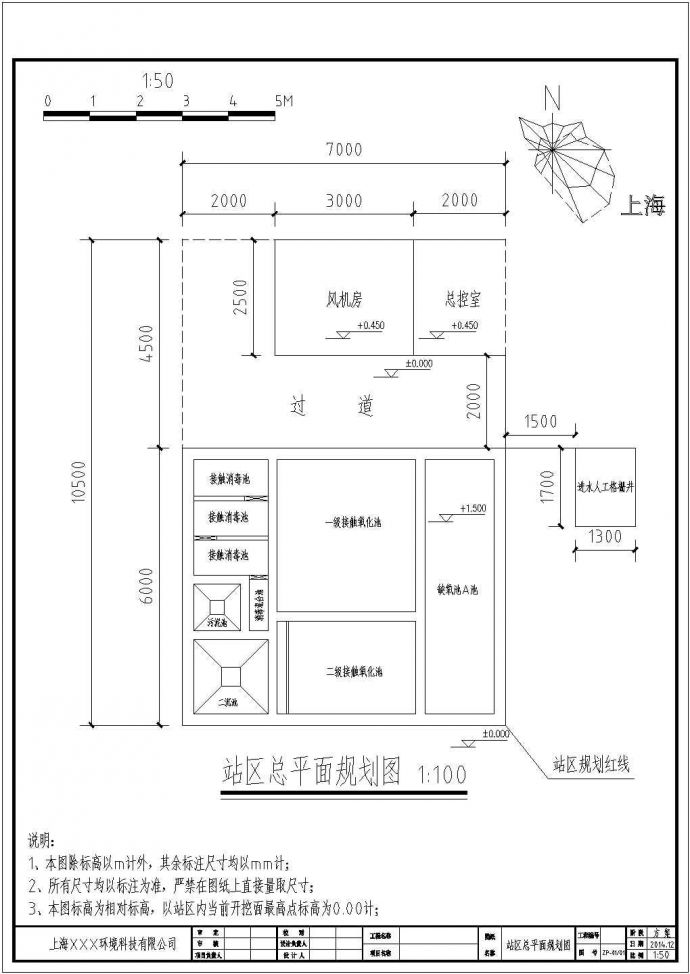本图纸为某医疗系统污水处理工程图纸(整套),内容包括:站区总平面规划图、构筑物单体平面图、构筑物标高1.50米人行廊道平面图、建筑物单体平面图、机房给排水平面图等内容,图纸内容详实,可供大家下载参考。

某医疗系统污水处理工程图纸(整套)_图1

某医疗系统污水处理工程图纸(整套)_图2

某医疗系统污水处理工程图纸(整套)_图3
点击展开全文
用户评价(1)
我要评论-
星河6789
LV3
10
可以
2017-02-24
点击查看更多评论