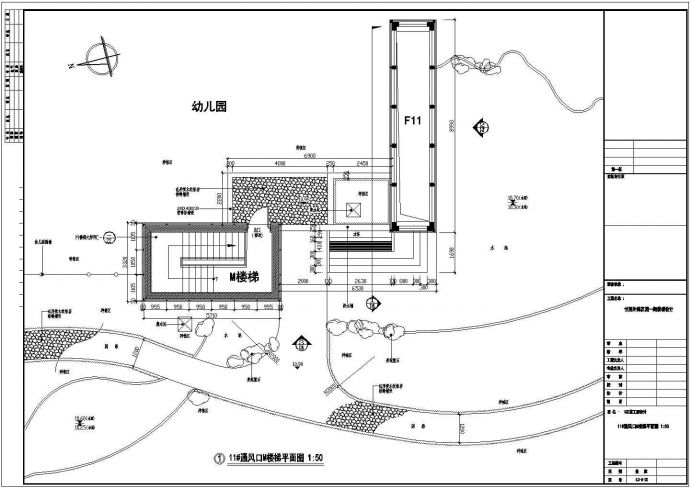本图纸为地下室出入口(水幕浮雕墙)cad节点详图,因地制宜仅供参考。

地下室出入口(水幕浮雕墙)cad节点详图_图1

地下室出入口(水幕浮雕墙)cad节点详图_图2

地下室出入口(水幕浮雕墙)cad节点详图_图3
点击展开全文
用户评价(0)
我要评论