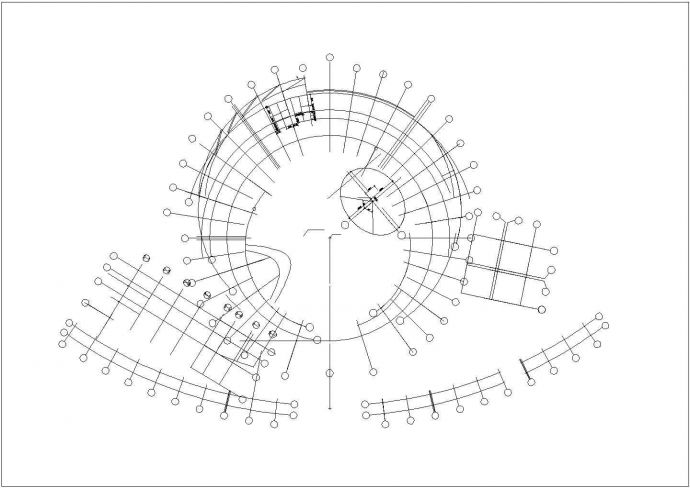本工程为昆山某会所,地下一层,地上二层,总建筑面积为13300平方米。大空间场所采用全空气系统,小房间采用风机盘管加新风的空调形式。空调水系统采用两管制,系统形式采用异程式,部分采用同程式。

【昆山】某会所空调通风系统设计施工图纸_图1

【昆山】某会所空调通风系统设计施工图纸_图2

【昆山】某会所空调通风系统设计施工图纸_图3
点击展开全文
用户评价(0)
我要评论