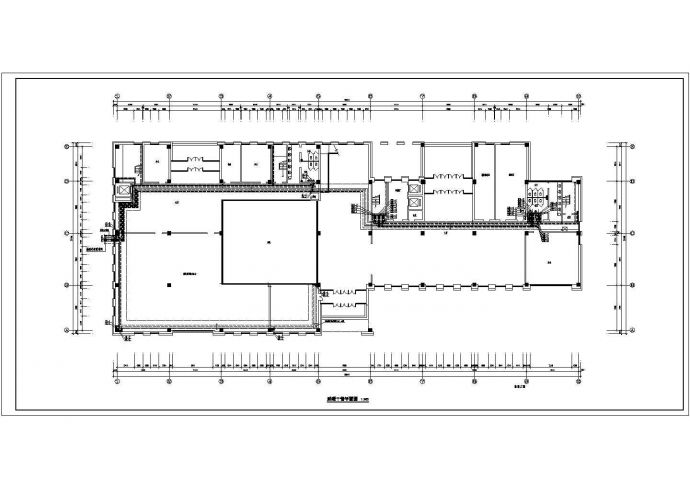本图纸为某12层办公楼单管水平串连式采暖施工图设计,系统1-6层为采暖低区,7-12层为采暖高区,建筑一层设置半通行暖沟同程式敷设管道。图纸包括设计说明、各层采暖平面布置图、采暖系统图及大样。

某12层办公楼单管水平串连式采暖施工图设计图_图1

某12层办公楼单管水平串连式采暖施工图设计图_图2

某12层办公楼单管水平串连式采暖施工图设计图_图3
点击展开全文
用户评价(1)
我要评论-
lj74lj
LV2
10
还行,学习一下
2014-05-29
点击查看更多评论