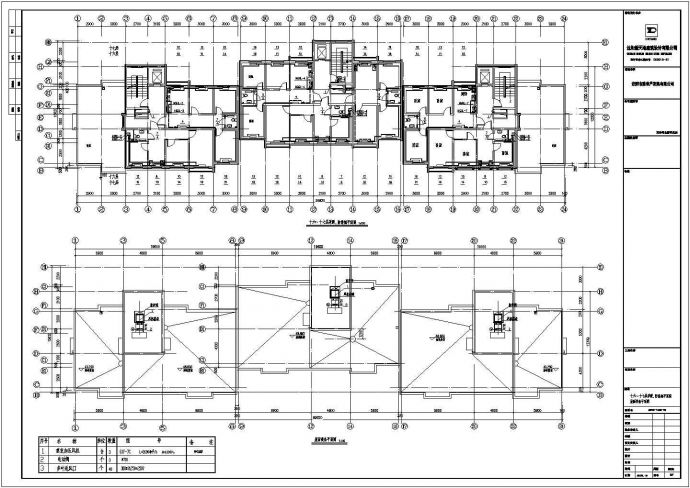本设计为沈阳市温馨花园1#住宅楼,建筑高度为49.20米,该楼为剪力墙结构住宅楼,二类高层,建筑面积约为12490.45平方米,地上十七层,使用功能为:一二层商业网点,三~十五层为住宅,地下为一层为管

沈阳十五层高层住宅楼散热器采暖设计图(二层底商)_图1

沈阳十五层高层住宅楼散热器采暖设计图(二层底商)_图2

沈阳十五层高层住宅楼散热器采暖设计图(二层底商)_图3
点击展开全文
用户评价(0)
我要评论