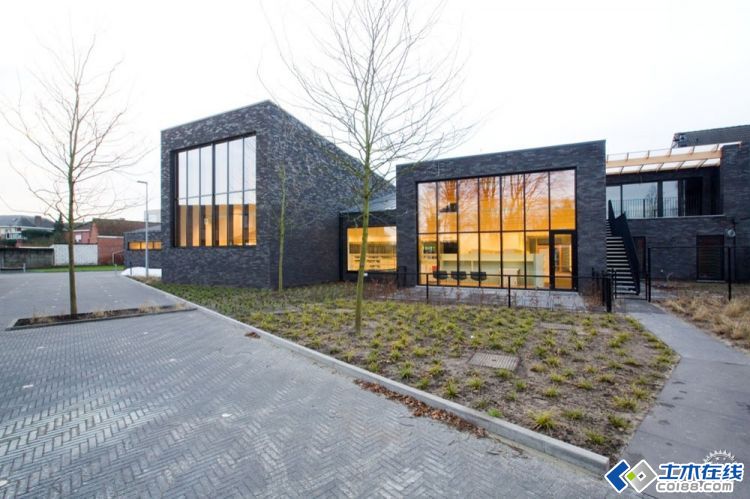来自专筑编辑Brick,刘庆新的报道。项目背景:新图书馆建于祖瑟尔地区“小广场”,小广场的翻修是更广泛公开竞赛的一部分,目的是恢复整个城镇中心区域的活力。第一步是在城镇广场上建造公共图书馆,使之成为城镇整体发展雄心的象征。From the architect. Project background:The rehabilitation of the site 'Pleintje' in Zoersel, where the new library was built, made part of a broader public competition with the aim of revitalizing the entire central area of the town. Standing as a symbol of the town's ambitions for the entire development, the first step was to construct the public library, located at the town's square.

来自专筑编辑Brick,刘庆新的报道。项目背景: 新图书馆建于祖瑟尔地区“小广场”,小广场的翻修是更广泛公开竞赛的一部分,目的是恢复整个城镇中心区域的活力。第一步是在城镇广场上建造公共图书馆,使之成为城镇整体发展雄心的象征。 From the architect. Project background: The rehabilitation of the site 'Pleintje' in Zoersel, where the new library was built, made part of a broader public competition with the aim of revitalizing the entire central area of the town. Standing as a symbol of the town's ambitions for the entire development, the first step was to construct the public library, located at the town's square. 
© Yannick Milpas
设计理念: 设计体现了对建筑尺度的感知。图书馆设计是试图平衡公共机构的大规模功能和小规模城镇环境的结果。立于典型的比利时排房之中,建筑师在建造图书馆时努力不扰乱现有的城市形态。以此为追求,建筑的体量被细分成规模较小的部分,更好反映了当地的建筑类型,这种类型与单个块体相反。 Design concept: The design was an exercise on the perception of scale; the outcome of the library's design follows from an attempt to balance the large scale function of a public institution and the small scale context of the town itself. Standing among typical Belgian terraced houses, the architects strove not to disturb the existing urban pattern when creating the library. With this ambition, the volume of the building appears to be subdivided into smaller scale sections that better reflect the local building typology, as opposed to a singular block. 
|
