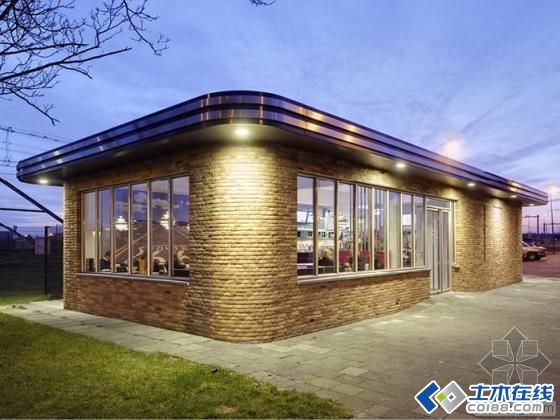设计方:Derksenwindt建筑事务所 位置:荷兰 这是由荷兰Derksenwindt建筑事务所设计的Ruyven自助餐厅,位于一条把Maassluis旧中心和临近的商业区分隔开的连接公路旁边,同时紧邻一条连接鹿特丹港和霍德兰的火车铁轨身后。这栋建筑方顶、圆角,表面用砖块精心铺成,犹如亭子一般。这座石制建筑的中间镶嵌着两个垂直的落地大窗户和几块小框窗户,创造出一个陈列柜的感觉,可吸引过往路人驻足,进而。两个水平的不锈钢箱是这个建筑的特点,人们一眼就能看见餐厅的棚顶由底部伸展出来。外部的灯光与突出来的房顶融为一体,在夜晚,餐厅和它周围的环境便形成强烈对比。在餐厅内部,有一部分天花吊顶高于平常高度,让人们感觉更加宽敞明亮。
位置:荷兰

这是由荷兰Derksenwindt建筑事务所设计的Ruyven自助餐厅,位于一条把Maassluis旧中心和临近的商业区分隔开的连接公路旁边,同时紧邻一条连接鹿特丹港和霍德兰的火车铁轨身后。这栋建筑方顶、圆角,表面用砖块精心铺成,犹如亭子一般。这座石制建筑的中间镶嵌着两个垂直的落地大窗户和几块小框窗户,创造出一个陈列柜的感觉,可吸引过往路人驻足,进而。两个水平的不锈钢箱是这个建筑的特点,人们一眼就能看见餐厅的棚顶由底部伸展出来。外部的灯光与突出来的房顶融为一体,在夜晚,餐厅和它周围的环境便形成强烈对比。在餐厅内部,有一部分天花吊顶高于平常高度,让人们感觉更加宽敞明亮。
Cafeteria ruyven' by dutch derksenwindt architecten is located alongside a busy connecting road which separates the old centre of maassluis and the adjacent business park. the background of the cafeteria lies behind a train track which connects rotterdam and hoek van holland. the pavilion-like building has an elaborate brick facade layer with rounded corners over which a flat roof. the masonry is interrupted by two large windows with mullions and minimal dimensioned frames. these give passers-by a look inside and create a living showcase that excites and invites passers.characterized by two horizontal stainless steel bands, the striking canopy stretches over a stone base. the fa?ade lighting is integrated into the overhang which makes the cafeteria contrast its surroundings at night. the interior configuration implements a partial high ceiling, creating an amplified spacious feeling.
van ruyven自助餐厅-2


van ruyven自助餐厅-3

van ruyven自助餐厅-4

van ruyven自助餐厅-5

van ruyven自助餐厅-6

van ruyven自助餐厅-7

van ruyven自助餐厅-8

van ruyven自助餐厅-9

van ruyven自助餐厅-10

van ruyven自助餐厅-11
