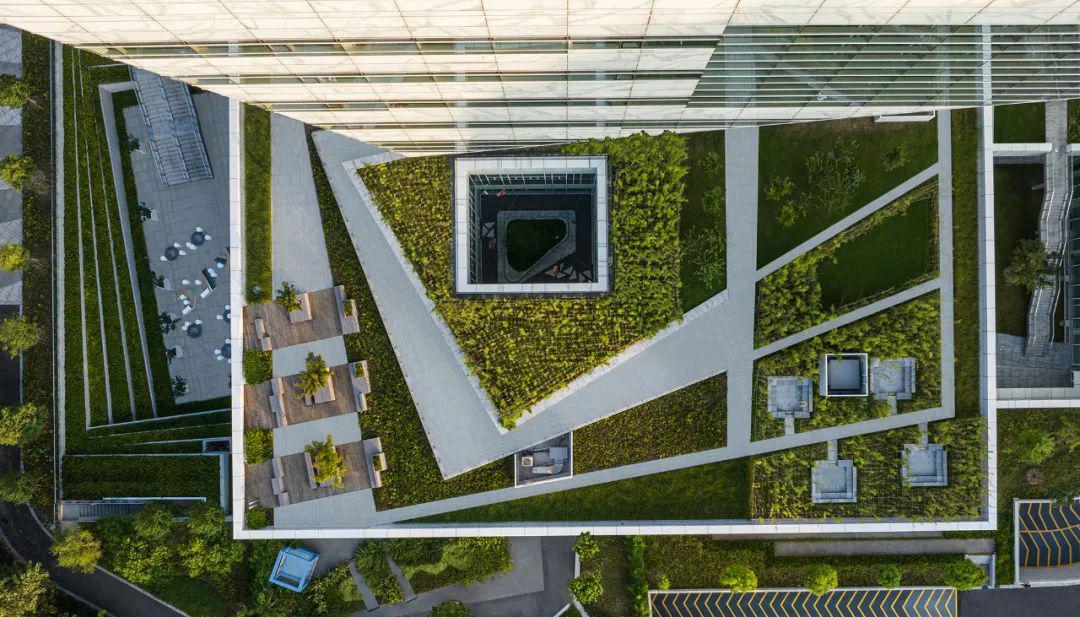ASPECT Studios 与 Schmidt Hammer Lassen (SHL) 建筑事务所合作,为上海图书馆东馆打造了全新的以营造社区互动生活场景为导向的公共空间。 ASPECT Studios collaborated with architect Schmidt Hammer Lassen (SHL) for Shanghai Library East.
ASPECT Studios 与 Schmidt Hammer Lassen (SHL) 建筑事务所合作,为上海图书馆东馆打造了全新的以营造社区互动生活场景为导向的公共空间。
ASPECT Studios collaborated with architect Schmidt Hammer Lassen (SHL) for Shanghai Library East.

基于整体设计愿景,上海图书馆的景观设计升华了图书馆的传统精髓,使之从藏书宝地转变成为一个内容丰富的相互交集的社区空间。
The landscape of the library is built upon the projects overall design vision, to transform the essence of library traditions, from a place of collection to a place of community and contextual connection.
一个供人们聚集交流,进行有意义的社交、分享,促进灵感碰撞的场地。
A place for people to come together and connect with each other stimulating meaningful social exchange and dialog.
在这里,场地空间与自然亲密联系,自然绿色环境带来多重体验,无论是功能上还是环境上都将图 书馆和周边环境融为一体, 与紧邻的世纪公园连接呼应 。
A place to connect with nature, multiple experiences set within green landscape settings, physically and environmentally connecting the library to its context and the environment of century park.

毗邻上海浦东世纪公园,这座极具瞩目的图书馆是世界上最大的图书馆之一,藏书量令人叹为观止,总计超过 410 万册。
Located on the edge of Century Park within the landscape of Shanghai's Pudong district, the monumental library is one of the world's largest, housing an astonishing collection of over 4.1 million books.

ASPECT Studios的景观设计师们利用一系列层次丰富的空间,将图书馆与上海最大的开放式绿地系统连接起来,与此同时充分考虑活动功能需求,将室内场景延伸到了自然环境中。
Comprising several distinct spaces, the ASPECT Studios-designed landscape connects the library to what is Shanghai's largest open green space, while extending the internal program of the interior out into a natural setting.


为了提升人在绿色空间中的体验感,我们对每个空间对进行了慎重的考虑和细节的处理,希望将人与户外环境进行空间和视觉上的链接,将阅读体验延伸到室外空间。场地的边缘和立面经过折叠、转合和分层等设计手法,将建筑与地面连接起来,就像书页一样跃然在大地上。起伏的木质小品与中国传统的“竹简”元素遥相呼应,成为城市居民会面、休憩或集会的目的地。
Each space has been crafted to maximise physical and visual connection to the context and extend the learning experience outside. Edges and elevations are folded, twisted and layered to connect the architecture to the ground, in a symbolic reference to the pages of a book. Places for people to meet, retreat or gather are defined by an undulating timber overlay that echoes the traditional Chinese bamboo scroll.

整体景观系统由八个各具特色的功能空间组成,包括到达广场、下沉式餐饮庭院、户外剧场和集会广场、飘浮露台和儿童乐园。
The landscape unfolds across eight carefully crafted and distinct areas, including an arrival plaza, sunken dining courtyard, outdoor theater and events space, floating sky deck and children's garden.
其中,到达广场是可满足大型市民集会和庆典的场所,也是通往城市内部的主要人行通道。
在广场的边缘,一系列互相连通的雨水花园嵌入林地中,层次丰富的植被空间形成了引人入胜林间秘境,同时这也是通往林荫人行道的入口。
The arrival plaza projects acts as a place for larger civic gatherings and events, and the main pedestrian connection to the city. A series of interconnected rain gardens on the edge of the plaza dissolve into the woodland, creating a sequence of explorative spaces and a gateway to an under-canopy walkway.

Series of rain gardens dissolve into the woodland edge

下沉广场意在营造一个安静闲适的氛围空间,容纳轻松的社交活动、轻餐饮和较亲密的小型互动。
设计师以“曲转空间”为设计手法,以层次错落盘转向上的植被台地打破原本沉闷的垂直挡墙,让更多的自然光渗透进来,优美的林冠映照在更低层的地面上,为漫步其中的人们提供多维、绿意环绕的空间体验。
Nestled below ground level, the sunken courtyard is a tranquil place for social connection, dining, and more intimate events and activations. Composed by "twisting" the vertical elevations that enclose the sunken space with layers of planted terraces, visitors are presented with a view up towards the tree canopy, allowing natural light to permeate the lower levels.

Visual and physical connection across multiple levels

Open up the sunken elevation to connect to woodland canopy

景观层次分明的空中花园,为俯瞰世纪公园和整个城市提供了不同视线和空间体验。散布在树荫下的休憩座椅,是远离城市喧嚣的小憩之地,也是欣赏浦东天际线的绝佳位置。
The layered landscape of the rooftop sky garden provides a range of elevations and sightlines across the park and the city beyond. Shaded seating, desks and perches provide moments of repose, and vantage points from which to appreciate unique views of the Pudong skyline.

多功能座椅、长凳、桌子等休憩小品与将视线与整个世纪公园联通
Multi-function articulated seats, bench, tables and gathering elevated to connect to views across century park


在儿童游乐空间的设计中,ASPECT的设计师们以“亲生物环境”为主旨,将室内儿童图书区域向室外延伸。雨水花园激发了小朋友们的感官与探索的好奇心,而色彩缤纷的“学习舱”则扩大了户外教学和阅读空间,并形成了一条通往林荫的自然小径。
The children's garden immerses visitors in a biophilic environment that acts as an outdoor extension of the interior children's library. A rain garden encourages moments of tactile curiosity, while colourful "learning pods" expand teaching and reading space and bookend a small nature trail.

项目地点:上海市浦东新区迎春路300号合欢路300号
建筑设计:Schmidt Hammer Lassen (SHL) 建筑事务所

































