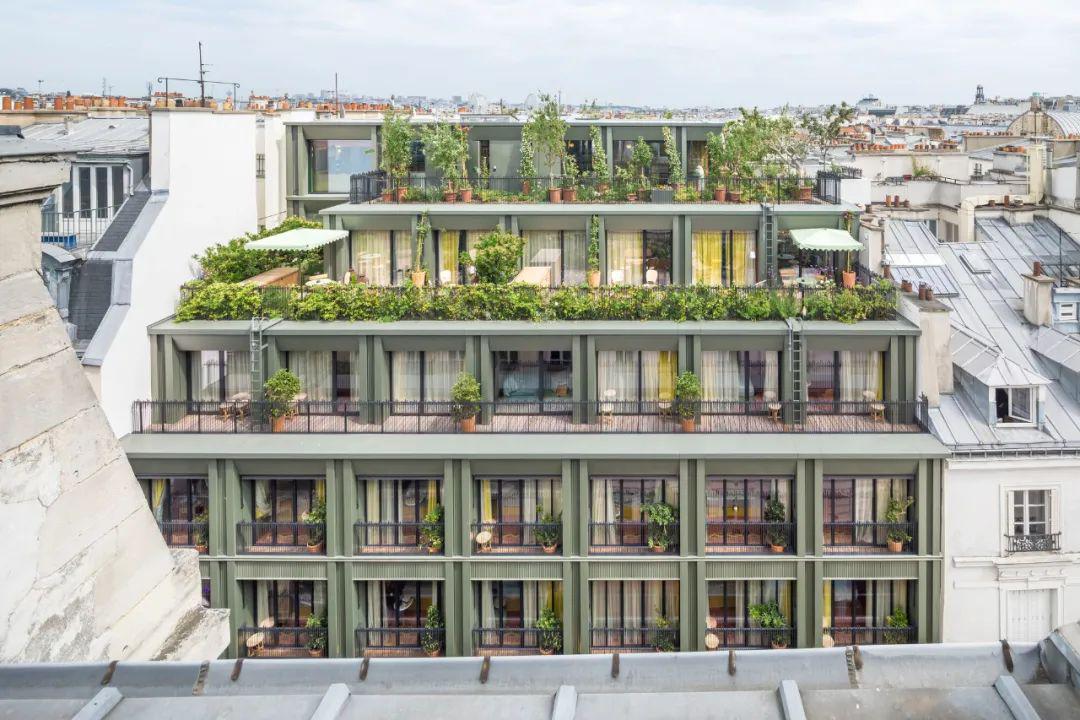该建筑由一家现有酒店改建而成,在保留其结构的同时进行了大规模翻修。 Derived from the reconfiguration of an existing hotel, the building has been extensively renovated while preserving its structure. 这家新酒店的设计理念是在城市中心打造一处宁静的休闲场所,并扩大了花园面积,改善了交通便利性。

Derived from the reconfiguration of an existing hotel, the building has been extensively renovated while preserving its structure.

This new hotel was conceived as a tranquil retreat in the heart of the city, with an enlarged garden area and improved accessibility.

One of the main objectives was to offer a life beyond the guestrooms, designed as a journey. On the garden side, a large glass roof spanning the width of the plot provides an immersive experience from the restaurant - ? Golden Poppy ? by Dominique Crenn - in a bucolic landscape.

The completely redesigned urban silhouette is expressed through a signature facade, designed as a luminous filter between the rooms and the street. The materiality of the facade, crafted from pre-patinated gray-green zinc, pays homage to the Parisian landscape.









轴测分析图
项目信息
建筑师:PETITDIDIERPRIOUX Architects
地点:法国
年份:2023
