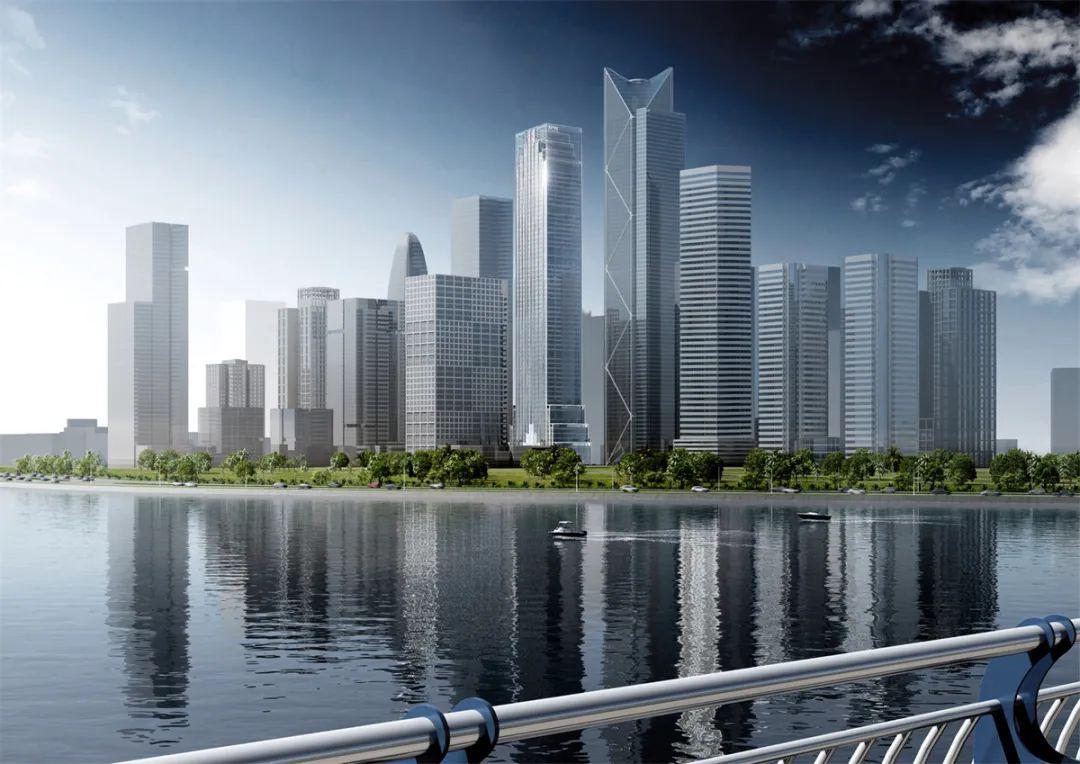The Guangzhou International Cultural Center (GICC) is designed with a holistic attitude in mind, in which architecture, engineering, environmental, functional and technological principles respond to each other to create a timeless landmark. The building offers a place for human interaction in a tower campus comprised of a plaza, underground arcade connected to the subway station, lobby, multi-level bookstore, sky lobby, and sky club. The goal is to achieve harmony and dilute the boundaries between public and private space.

The Guangzhou International Cultural Center (GICC) is designed with a holistic attitude in mind, in which architecture, engineering, environmental, functional and technological principles respond to each other to create a timeless landmark. The building offers a place for human interaction in a tower campus comprised of a plaza, underground arcade connected to the subway station, lobby, multi-level bookstore, sky lobby, and sky club. The goal is to achieve harmony and dilute the boundaries between public and private space.
广州国际文化中心(GICC)以整体态度进行设计,其中建筑、工程、环境、功能和技术原则相互呼应,创造出一个永恒的地标。该建筑在塔楼园区中提供了人际互动的场所,由广场、连接地铁站的地下通廊、大堂、多层书店、空中大堂和空中俱乐部组成。目标是实现和谐并淡化公共和私人空间之间的界限。

The concept strives for urban openness, physical and spiritual connectivity, simplicity in the organization of functions, clarity in the use of materials and systems, and efficient use of space and resources. GICC is anchored by a logical and efficient core with a podium defined by the bookstore that showcases the work of the client and offers Guangzhou a vibrant cultural destination.
该概念致力于城市开放、物质和精神的连通性、功能组织的简单性、材料和系统使用的清晰性以及空间和资源的有效利用。GICC 以逻辑高效的裙房核心为基础,裙房被书店定义以展示客户的作品,为广州提供了一个充满活力的文化目的地。



The form and shape are driven by the idea that knowledge sharing is essential to the formation of culture and that culture makes people understand each other better. The articulation of the building form as a peak also allows for a series of terraces with breathtaking views of the city. They create a dynamic tension between the culmination of the building in a peak and the resolution of the building as an ideal rectangular form. The stepping form creates a unique relationship between the lobby and the stepped terraces at the base of the building in order to give the entire object a sense of cohesion across its large scale.
其形式和形状是由以下理念所驱动:知识共享对于文化的形成至关重要,并且文化使人们更好地相互理解。建筑形式呈山峰状,还可以建造一系列露台,欣赏令人惊叹的城市景观。在建筑物的顶峰和建筑物作为理想矩形形式的消隐之间产生了动态张力。阶梯形式在大堂和建筑物底部的阶梯露台之间创造了一种独特的关系,从而使整个物体在其大尺度上具有凝聚力。



GICC was designed as the headquarters for a prominent Chinese publisher. The program called for a bookstore to showcase their publications, a lobby, spec office space, a sky lobby for the publisher, office space for the headquarters, and a sky club. The bookstore is located over the first three levels in a podium that steps towards the shaft of the tower. The tower itself is anchored by a logical and efficient core.
GICC 被设计为一家著名的中国出版商的总部。该项目要求一家书店展示他们的出版物、一个大厅、一个标准的办公空间、一个出版商的空中大厅、总部的办公空间和一个空中俱乐部。书店位于前三层的裙楼内,裙楼向塔楼的竖井延伸。塔楼本身由一个逻辑且高效的核心支撑。

The fa?ade is designed to address each of the cardinal directions to meet desired energy performance requirement. This occurs through horizontal fins on the east and west facades. By contrast, the north and south facades emphasize the verticality of the building. The building was further defined by the planning limitations of the city that designated the set back from the street, the integration with the subway, and the height of the building. GICC is an expression of the cultural values of the client. Its image from the outside is one that is solid, classic, and inviting. It alludes to the idea of a company that is not a passing trend, but one that will stand the test of time – just as the mass of its building will do.
立面的设计考虑了每个基本方向,以满足所需的节能要求。这是通过东立面和西立面的水平肋实现的。相比之下,南北立面强调了建筑的垂直度。该建筑进一步受到城市规划的限制,包括与街道的距离、与地铁的融合以及建筑的高度。GICC 是客户文化价值观的体现。从外观上看,它的形象是坚实、经典、诱人的。它暗示了一家公司的理念,这家公司不是一种过时的趋势,而是一家能够经受时间考验的公司——就像它的建筑体量一样。


The concept for the interior is the logical extension of the building concept. In the same way the buildings is tailored to the idea of a company that is people centered, sober and unique, the interiors respect and integrate the building spaces and architecture, embrace their character, and become a representation of these values in the everyday use of the space. The finishes, configuration, and materials define the light and sound of the space and the way every person in the building will perceive and interact with the space. The majority of the spaces reflect a consistency of materials and overall feel with differentiation occurring in how these spaces are detailed. The exception to this rule occurs with the grand lobby that is given its own character and identity through the use of light-colored stone and a dynamic folded and illuminated large panel system that covers the walls of the core and forms the primary backdrop of the north and south lobbies.
室内概念是建筑概念的逻辑延伸。同样,这些建筑是根据公司以人为本、冷静而独特的理念量身定制的,室内设计尊重并整合建筑空间和建筑,拥抱它们的特征,并在日常使用中成为这些价值观的体现。空间。饰面、配置和材料定义了空间的光线和声音,以及建筑物中每个人感知空间和与空间互动的方式。大多数空间反映了材料的一致性和整体感觉,但这些空间的细节存在差异。宏伟的大堂是独特的,它通过使用浅色石材和动态折叠和照明的大型面板系统赋予了自己特色和身份,该面板系统覆盖了核心筒的墙壁并定义了北部的主要背景和南大堂。



The other spaces throughout the building makes use of darker materials and smaller panels. These spaces emphasize the continuation of the horizontal and vertical themes that define the exterior throughout the interior spaces. Throughout the building, soft aluminum mirror finish is used on the columns, the elevator are defined by glass doors, aluminum strips are utilized on the floor of the lobby to visually connect the interior with the exterior.
整个建筑的其他空间使用深色材料和较小的面板。这些空间强调水平和垂直主题的延续,这些主题定义了整个由内部空间向外延申的外部。整个建筑的柱子采用柔软的铝制镜面饰面,电梯由玻璃门界定,大堂地板上采用铝条,在视觉上连接内部和外部。


