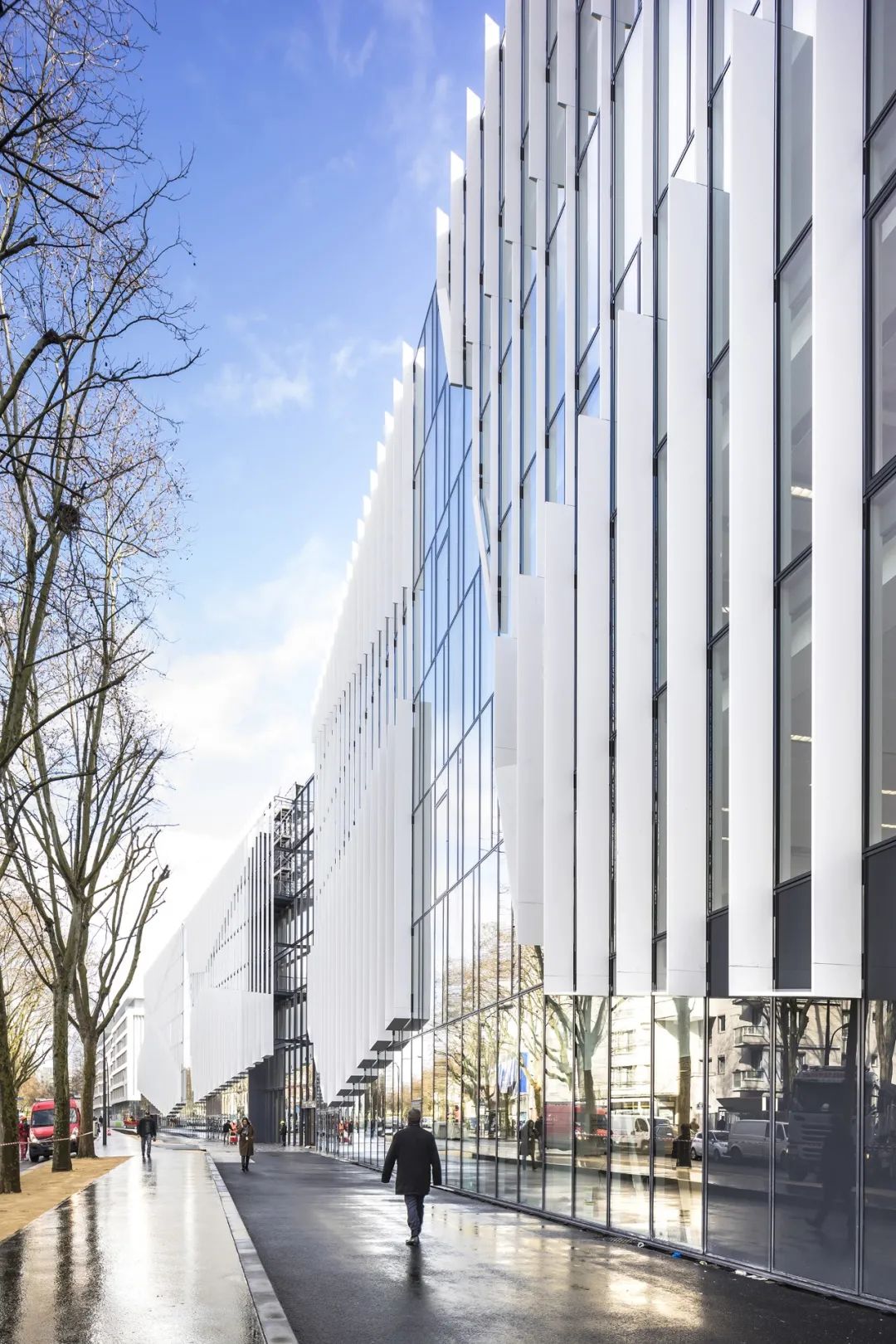
Shift大楼坐落在巴黎郊区的中心地带,正经历着大规模的改造和现代化。Shift大楼的翻新和扩建包括对办公空间、主要接待处以及公司间餐厅的改造。
Situated at the heart of an outlying district of Paris, undergoing extensive transformation and modernization, the refurbishment and extension of the Shift building included the remodelling of office spaces, and the main reception, as well as the inter-company restaurant.


该项目旨在确保建筑紧跟当前工作方式的趋势,提供各种新颖、有吸引力和灵活的办公空间。另外增加的功能包括,一个统一的开放的为休闲娱乐提供场所的中央空间。另一个是提供了多种不同形式的工作空间,使人感觉更轻松,并改善了声学性能。
The project’s aim is to ensure that the building stays abreast of current trends in working methods, offering a variety of new, attractive, and flexible office space. A further two levels are added and a unifying open central space, designed for conviviality, frees up the interior. The resulting form and composition of the design provides a variety of working spaces with a more relaxed feel and improved acoustic properties.


除了内部装修外,改造方案还通过有规律的建筑处理使外墙焕发出新的活力。它的外在表现力在很大程度上归功于垂直遮阳板的叠加韵律,通过不同宽度的细叶片投影,在晶莹简洁的玻璃幕墙前形成了一个振动的屏幕。
The remodelling scheme, in addition to the interiors, rejuvenates the facades with a rhythmic architectural treatment. Its expressive external appearance owes much to the superimposed rhythms of vertical sun shaders forming, by means of projections of fine blades of varying width, a vibrating screen before the crystalline simplicity of its glazed facades.


合理地安排建筑物的通道,明确和加强入口,为建筑物的使用者和公众提供舒适和惬意的外部空间。
Approaches to the building are rationalized, and the entrances are clarified and enhanced to provide comfortable and agreeable outside spaces for users of the building and members of the public alike.


SHIFT的内部空间结合了穿过建筑的街道。这使空间有两个入口,一个在是在Avia街,另一个在Guynemer街,(入口和内部空间结合起来)形成了一个宽敞的大厅。
SHIFT welcomes visitors and workers with an interior space that incorporates the continuation of the street that crosses the building. Accessible by two entrances, this space is an opening between rue Avia and rue Guynemer, creating a voluminous hall.


中庭的设计是为了满足访客的需求。通过接待处后,人们可以在迎宾吧安顿下来,或在Plug & Work空间准备会议。通过这些欢迎的空间,SHIFT促使了人们的彼此交流。
The atrium was designed to serve the needs of visitors. After passing reception, people can settle in at the Welcome Bar or prepare their meeting at the Plug & Work space. With these welcoming spaces, SHIFT stimulates conversation.



SHIFT的室内设计灵感来自于工业风格,结合材料营造出大空间和好客的氛围。用木材等天然材料和暖色调装饰,SHIFT的氛围充满了现代感和活力。唤起外立面,中庭使用了同样的振动波效果,由垂直木板条组成的墙面装置所创造。空间从地面一直开阔到玻璃屋顶,让自然光照射进来。
The interior design of SHIFT was inspired by the industrial style, combining materials to create large spaces and a hospitable atmosphere. Decorated with natural materials like wood and in warm tones, SHIFT’s atmosphere is modern and dynamic. Evoking the exterior facade, the atrium uses the same vibration wave effect, created by the wall installations of vertical slats of wood. The space is open from the ground all the way up to the glass roof that lets in natural light.


项目的设计灵感来自于工业和家居设计,混合不同的材料,在其大空间中营造出温馨的氛围。从项目构思开始就融入了创新的配置,提供共享空间,解放思想,创造集体智慧。在每层楼,有500m2可以作为讨论和交流的区域。由于工作场所的建筑风格偏重于偶然性,SHIFT用宽大的楼梯连接了所有楼层,鼓励员工的自由活动。
The project was inspired by both industrial and domestic design, mixing different materials to create a welcoming atmosphere in its large spaces. Innovative configurations have been integrated from the project’s conception to provide shared spaces that free ideas and create collective intelligence. On each floor, 500m2 can be used as discussion and exchange areas. Because the workplace’s architecture favors serendipity, SHIFT connects all floors with a generous staircase, encouraging the free flow of ideas end employees.


平均面积为5800平方米的办公楼层有不同的深度,以避免单调的设计,并允许非常灵活的布局。大面积的玻璃幕墙让自然光最大限度地进入,从一开始就给每位员工提供了舒适的工作空间。它的凉亭、阳台和可打开的窗户让所有员工无论身处何地,都能呼吸到新鲜空气。
The office floors, on average 5800 m2, have varying depths so as to avoid a monotonous design and allow for very flexible layouts. Its generously glazed facade lets in a maximum amount of natural light, giving every employee pleasant workspaces from day one. Its loggias, balconies and windows that open offer all employees, no matter where they are, access to fresh air.



SHIFT拥有1800平方米的私人露台、凉亭和阳台,将植物的生命融入到建筑中,创造出鼓舞人心的工作空间,让人们与自然重新建立联系。
With its 1800 m2 of private terraces, loggias and balconies, SHIFT incorporates plant life into the architecture to create inspiring workspaces where people can reconnect with nature.







区位图

平面图








立面图


轴测图

建筑师:Arte Charpentier Architectes
地点:巴黎,法国
面积:45000平方米
年份:2021








































