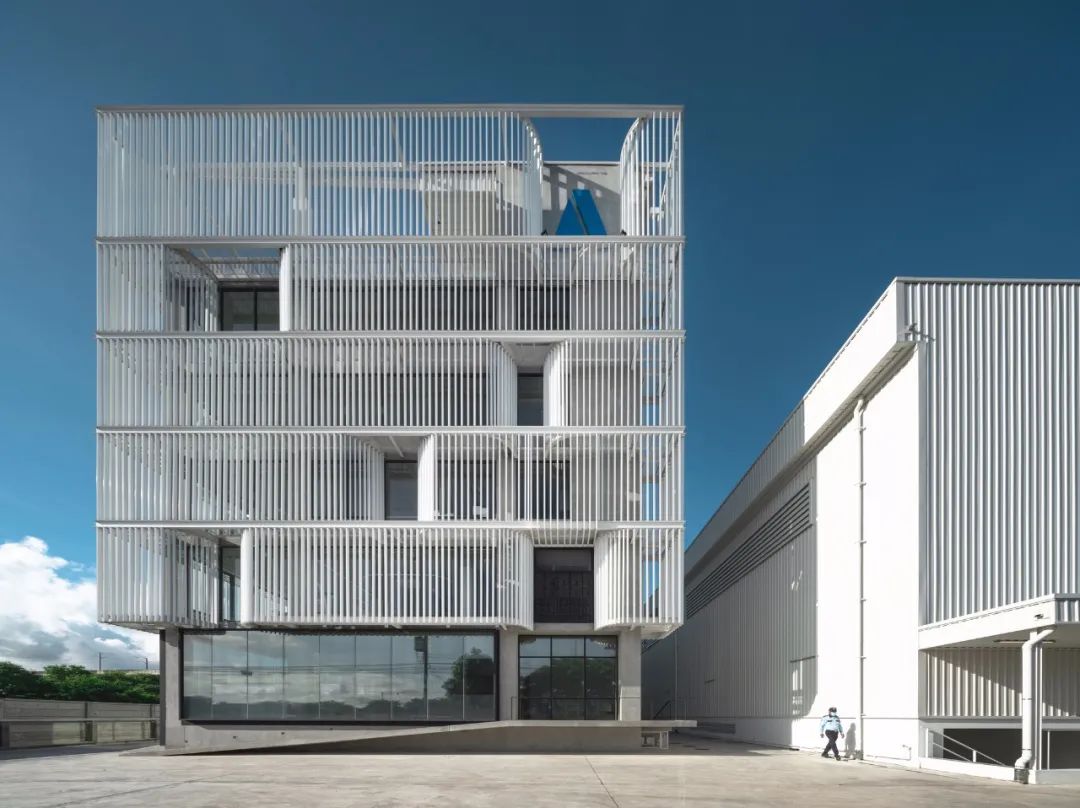“The Happynest”项目于2018年启动。项目范围是为联合企业建立一个新的园区,以便在曼谷东部高速路上合并办公楼和分销中心。占地面积为6400平方米,本阶段仅将50%用于建设,其余部分用作绿地。 我们的目标是为企业和员工建设更好的设施,它是一个友好且永恒的存在。“快乐之巢”由“快乐”和“巢”两个词组合而成,真正体现了我们办公楼的形象。 "The Happynest" project was started in 2018. The project scope is to build the new campus for the group of companies to consolidate Office and Distribution centre together on the eastern motorway road, Bangkok. The land plot size is 6400 sqm., which will utilize for the construction in this phase only 50% and leave the remaining to serve as the green space. We aim to build the better facilities for business and our people, and it should look nice and timeless. "happy nest" mixed from 2 words "happiness" and "nest" which truly represent the characteristic of our office.

“The Happynest”项目于2018年启动。项目范围是为联合企业建立一个新的园区,以便在曼谷东部高速路上合并办公楼和分销中心。占地面积为6400平方米,本阶段仅将50%用于建设,其余部分用作绿地。
我们的目标是为企业和员工建设更好的设施,它是一个友好且永恒的存在。“快乐之巢”由“快乐”和“巢”两个词组合而成,真正体现了我们办公楼的形象。
"The Happynest" project was started in 2018. The project scope is to build the new campus for the group of companies to consolidate Office and Distribution centre together on the eastern motorway road, Bangkok. The land plot size is 6400 sqm., which will utilize for the construction in this phase only 50% and leave the remaining to serve as the green space. We aim to build the better facilities for business and our people, and it should look nice and timeless. "happy nest" mixed from 2 words "happiness" and "nest" which truly represent the characteristic of our office.


我们共有70人,其中40人是兽医顾问。他们将主要与我们在全国各地的客户合作,并且每个月只会7天/月回总部参加一次策略会议,所以我们把他们比作一只飞回巢中的小鸟,而月末时间对我们来说是一个非常快乐的时光,充满生机,喧闹和快乐。
We have a total of 70 people and 40 people are working as the Vet consultant. They will mostly work with our customer in the field across the country and will come back to the head-office only 7 days/month for a monthly strategic meeting, so we compare them like a bird flying back to their nest, and the month-end time is a very happy time for us, lively, noisy and happy.


我们试图简化设计的概念,情绪和基调,我们将拥有友好,协作和最小化的办公设计。我们已告知每个部门需要将其纳入新室内设计的每个特定要求,并且我们还关注节能建筑,既可以利用自然采光,又同时防止热量散发,因此外墙设计也是我们建筑师的首要要求。建筑师和室内团队必须了解当前所有基于功能的要素,并通过更好的设计对其进行完善。
We tried to brief the concept, mood and tone of the design that we would have the friendly, collaborative and minimal office design. We had informed every the specific requirement of each department that they need to incorporate into the new interior design and we also concerned the energy-efficient building, that could utilize the natural light but can prevent the heat at the same times, so the facade design was also the first important requirement for our architect. The architect and interior team had to understand all the current function-based and polish it's with a better design.


我认为令人满意的办公空间设计能够改善用户的工作体验,最重要的是功能齐全,设计美观。
为此,设计人员花大量时间进行了访谈,倾听并观察每个部门用户的实际工作性质。FATTSTUDIO出人意料地做到了这一点,对工作人员进行了观察,询问和聆听以了解每个团队的环境和需求。
I believe the good office design should improve the work-life of the user, most important is function follow with nice design. Not just for the nice illustration on the magazine or for the studio portfolio commercializing. To do this, a designer should spend a lot of time to interview, listen and observe the real nature of work of the user in each department. FATTSTUDIO had done that surprisingly, they came to visit our old office, observe, ask and listen to understand the environments and need in each team.


我们对设计进行了迭代,在紧迫的时间内,于2020年4月全面完成。最终,用户对他们的工作环境非常满意;
同时也对新的办公室着迷。该项目设计有一个漂亮的现代大厅,可满足不同用途活动;
另外,还设计了一个生动多彩的餐厅;及办公区还配有庞大的文件夹墙和噪音抑制打印机室,并且还有多种大小的会议室和研讨室用作公用会议区。
We iterated the designs and eventually can finalize the design within the urgent timeline and The Happynest was fully completed in April 2020 after that the office moved in at the end of months. At the result, the users are very happy for their work-life. At the same time, they also fascinated with the new design office. We have a nice modern twin lobby to serve different purposes. We have a lively and colourful canteen. Our account offices have the massive folder wall and noise suppression printer room and we also have the multiple size meeting and seminar room to use as the common meeting area.























平面图



建筑师:FATTSTUDIO
地点:泰国
面积:1272平方米



































