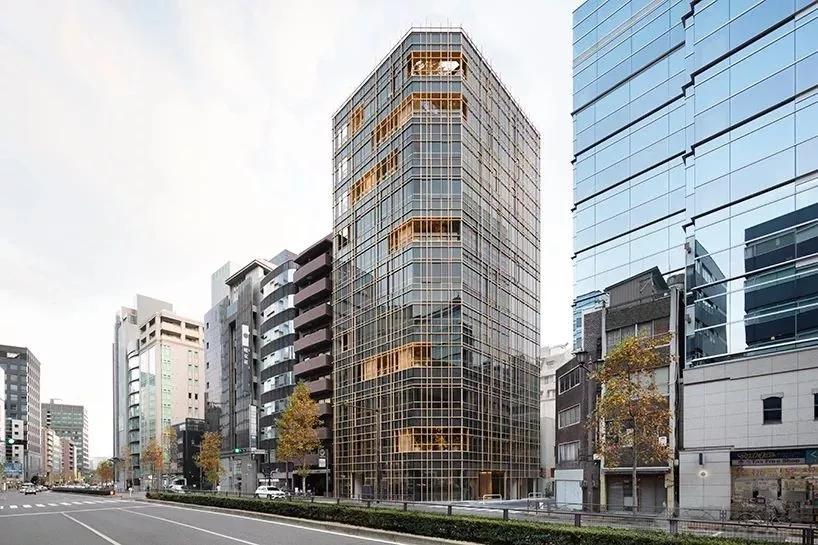nendo在日本东京市中心的kojimachi社区,设计了一座办公楼,将人们连接到户外,亲近大自然,从而改善了工作条件。为了拥有更多的户外体验,11层高的建筑中点缀着6个阳台。通过关闭它周围的门窗,可以很容易地将这些空间转变为会议区域。设计的顶部是一个独特的露天花园,被称为“空中森林”。露台绿意盎然,为员工提供了一个脱离办公桌的休闲场所。 located within the kojimachi neighborhood in central tokyo, japan, nendo has designed an office building that connects people to the outdoors, enhances the power of nature, and thus improves working conditions. to allow more physical experiences of the outdoors, six balconies have been placed sporadically on the yokohama ekimae building’s eleven floors. these spaces can easily be transformed into meeting areas by simply closing the doors and windows that surround it. the design peaks with a unique open-air garden, called the ‘sky forest’, on the building’s three highest levels. with lush greenery, the terrace offers employees a retreat from the desk.

nendo在日本东京市中心的kojimachi社区,设计了一座办公楼,将人们连接到户外,亲近大自然,从而改善了工作条件。为了拥有更多的户外体验,11层高的建筑中点缀着6个阳台。通过关闭它周围的门窗,可以很容易地将这些空间转变为会议区域。设计的顶部是一个独特的露天花园,被称为“空中森林”。露台绿意盎然,为员工提供了一个脱离办公桌的休闲场所。
located within the kojimachi neighborhood in central tokyo, japan, nendo has designed an office building that connects people to the outdoors, enhances the power of nature, and thus improves working conditions. to allow more physical experiences of the outdoors, six balconies have been placed sporadically on the yokohama ekimae building’s eleven floors. these spaces can easily be transformed into meeting areas by simply closing the doors and windows that surround it. the design peaks with a unique open-air garden, called the ‘sky forest’, on the building’s three highest levels. with lush greenery, the terrace offers employees a retreat from the desk.


除了这些阳台外,建筑的外立面还覆盖着大玻璃窗,允许自然空气进入室内。这些露台和窗户可能会在外部形成不太雅观的格栅。然而,nendo通过将格栅和支柱编织成一个自然的、迷彩色网格来防止这种情况,所有这些网格的尺寸和木饰面都是一样的。
as well as the many balconies, the building’s facade is also covered with large glass windows with some enabling natural air into enter the interior. these terraces and windows could have resulted in unsightly rails on the exterior. however, nendo prevented this by weaving the rails and pillars into a natural, camoflaged grid, all in the same size and wooden finish.


与用于外部的木材不同,室内设计包括原石和青铜色不锈钢。楼板和墙体采用手工抹灰,以创造出不均匀的纹理外观,体现一种自然品质。然而,室内的照明设计像室外网格一样编织,直接指向楼板和天花,给人一种纵深感。办公室错综复杂的设计包括使用编织图案创建的长凳,地毯和徽标。
in contrast to the timber used for the exterior, the office’s interior design includes raw stone and bronze-colored stainless steel. the floors and walls were manually plastered to create an uneven, textured appearance that evokes a natural quality. weaved like the exterior grid, though, the interior’s lighting design is directed to the floor and ceiling to deliver a sense of depth. the intricate nature of the office design is complete with benches, carpets and logos created using woven patterns.






建筑师:nendo
地点:日本 东京

