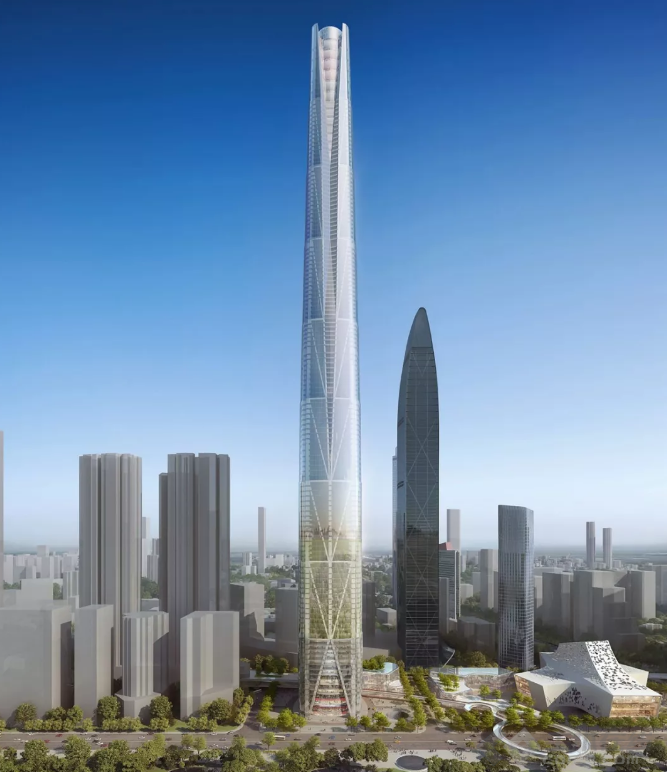bKL architecture公布了其位于中国深圳的深圳塔(shenzhen tower)设计方案,这座高达642米的深圳塔象征着东城区发展的门户,诠释着深圳蓬勃发展的科技感与前卫感。 bKL architecture has unveiled its proposed design for a new tower located in shenzhen, china. marking the gateway to the eastern expansion of the city, the tower, rising to 642 meters, serves as a technical and progressive expression to the emerging region.

bKL architecture公布了其位于中国深圳的深圳塔(shenzhen tower)设计方案,这座高达642米的深圳塔象征着东城区发展的门户,诠释着深圳蓬勃发展的科技感与前卫感。
bKL architecture has unveiled its proposed design for a new tower located in shenzhen, china. marking the gateway to the eastern expansion of the city, the tower, rising to 642 meters, serves as a technical and progressive expression to the emerging region.

项目全区发展包括商业,市民活动,办公,酒店和住宅等功能。塔楼高雅、挺拔、稳健,在整个深圳市的脉络下,深圳塔将代表本区作为地标,提倡人与自然之间的相互交流。塔楼的造型随着建筑功能的需求而转换,形塑了独特的外形。
the full development includes commercial, civic, office, hotel, and residential program. elegant, bold and strong, the tower stands as an icon within its context, evoking an interaction between people and nature. the form of the tower transforms in response to the building program, giving the structure its unique profile.

随着建筑的上升,建筑逐渐向后移动,采用了细致的阶梯式设计,以提供建筑外墙所需的集水需求。 预期的设计集水量将足以取代本项目全年度的估计用水量。
as the building rises, the form gently steps back to offer areas of rainwater capture along the full fa?ade of the building. the projected rainwater capture will replace the building’s annual estimated water usage. the scheme follows a previous design for the site, which was published on designboom here.

建筑师:bKL architecture
地点:中国 广东 深圳
高度:642米
