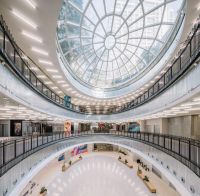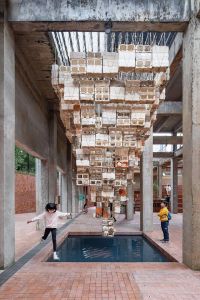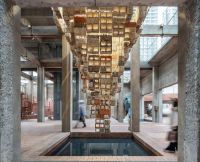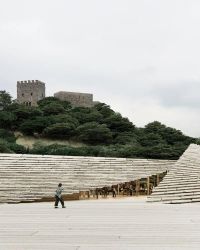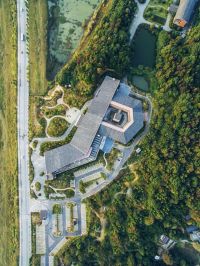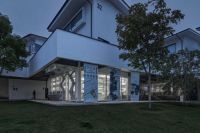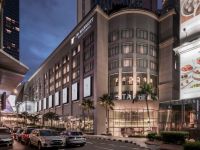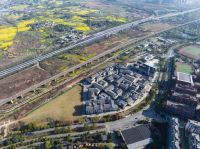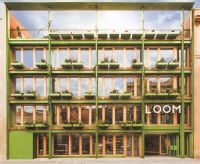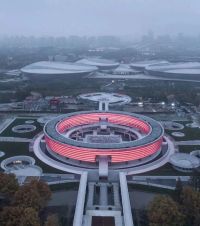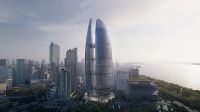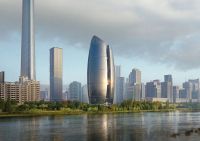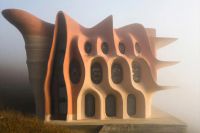MHP现代公共卫生交互中心
来自: DUTS杜兹设计 DUTS杜兹设计在日前完成了位于上海浦东的MHP公共卫生交互中心(上海)的空间设计。全球在经历了包括新冠疫情在内的重大公共健康挑战之后,设计团队期许以更有前瞻可读性与多重交互性的展厅空间,唤起大众对于公共卫生事业的关注,并结合数字化的多场景应用,为公共卫生行业赋能。 DUTS design has recently completed the space design of MHP Modern Hygiene Platform Interaction Center in Pudong, Shanghai. In the wake of major global public health challenges, including the COVID-19, DUTS team aims to create a more forward-thinking, readable and interactive platform to raise awareness and empower the public hygiene industry with digital technology solutions.


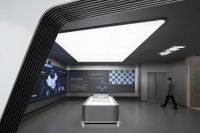



三角形地块:中学校园活动中心
在Brygge岛、哥本哈根港和Amager Commons之间,Brygge岛学校是为中学生而建的,特别注重饮食和运动。学校的特殊重点使学生们能够将理论教学与身体、感官和基于经验的学习联系起来。这种类型的学习使新群岛Brygge学校形成了。 Between Islands Brygge, the Port of Copenhagen, and Amager Commons, the School on Islands Brygge is built for middle school pupils, with a special focus on diet and movement. The school's special focus enables pupils to relate theoretical teaching with physical, sensory, and experience-based learning. This type of learning has given shape to New Islands Brygge School.






国外老工厂改造:一个具有独特工业氛围的空间
转自:世界城市更新 尤尔科维奇供热厂是前阿波罗炼油厂的最后证据之一。原来的工业区已经成为新的布拉迪斯拉发中心的一部分,翻新的jurkovikov供暖厂是它的文化中心,在由扎哈·哈迪德设计的邻近天空公园的现代建筑中间有一个迷人的口音。 The Jurkovi? Heating Plant is one of the last pieces of evidence of the former Apollo Refinery. The original industrial area has become part of the new Bratislava center, with the renovated Jurkovi? Heating Plant as its cultural epicenter and an attractive accent in the middle of the modern architecture of neighboring Sky Park buildings by Zaha Hadid.
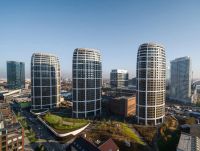





厂区 多层办公建筑
Pelsan Tekstil是Hassan集团旗下的一家公司,它是土耳其第一家也是唯一一家透气聚乙烯薄膜生产商,为医疗、卫生和绝缘部门提供服务,它的新总部由Mimaristudio团队设计。该项目的目的是在新的工作区创造一个适合该公司的创新、技术和丰富多彩的世界的生活空间,这是新的生产设施的核心。灵活性、可变性、透明度和经验是塑造空间设计的主要关键词。 Pelsan Tekstil, a company under the Hassan Group, which is Turkey's first and only producer of breathable polyethylene film, providing services to the medical, hygiene, and insulation sectors, has a new headquarters designed by the Mimaristudio team. The aim of the project was to create a living space suitable for the company's innovative, technological, and colorful world in the new working area, which is the heart of the new production facility. Flexibility, variability, transparency, and experience were the main keywords that shaped the design of the space.






度假酒店:多层"U "形对称布局
若昂-佩索阿是一个热带的沿海城市,它的城市结构规则而平坦,沿着广阔的旅游海滩发展。巴拉酒店有126个房间,面积不等--22、32、52和72平方米--位于一个面向海滩的街区,可从卡布兰科大道进入。这条街道是一条与海滩平行的车辆轴线,是一条自行车道,也是步行者、运动员和流行节日的休闲空间。 Joao Pessoa is a tropical, coastal city with a regular, flat urban fabric that develops along an extensive tourist beach. The Ba'ra hotel, with 126 rooms of variable areas -22, 32, 52, and 72m2- is located in a block facing the beach and accessed from Avenida Cabo Branco. This street is a vehicular axis parallel to the beach, a cycle path, and a recreational space for walkers, athletes, and popular festivals.






MVRDV新作:德国科布伦茨剧院改造方案,提升历史剧院建筑的幕后工作体验
图片 image: ? MVRDV MVRDV公布了德国科布伦茨剧院的大规模改造设计方案,包括剧场室内空间改造更新和剧院后台大面积空间的重新设计。在保留建筑现有结构的基础上,MVRDV在诸多复杂的设计目标中谨慎权衡,在保护历史遗迹的同时,考虑必要的技术升级和屋顶改造。此外,剧院的运营大楼面向克莱门斯大街 (Clemensstra?e),MVRDV将对大楼的沿街立面进行翻新,为剧院的后台入口赋予现代感和表现力,既突出运营大楼作为剧院建筑群整体的一部分,又能够将后台入口与剧院原有的访客入口区分开来。此次改造保留了原建筑的绝大部分结构,以备将来使用,并尽可能使用生物基材料,因此,科布伦茨剧院改造产生的碳排放量将远低于同类型的改造项目。






